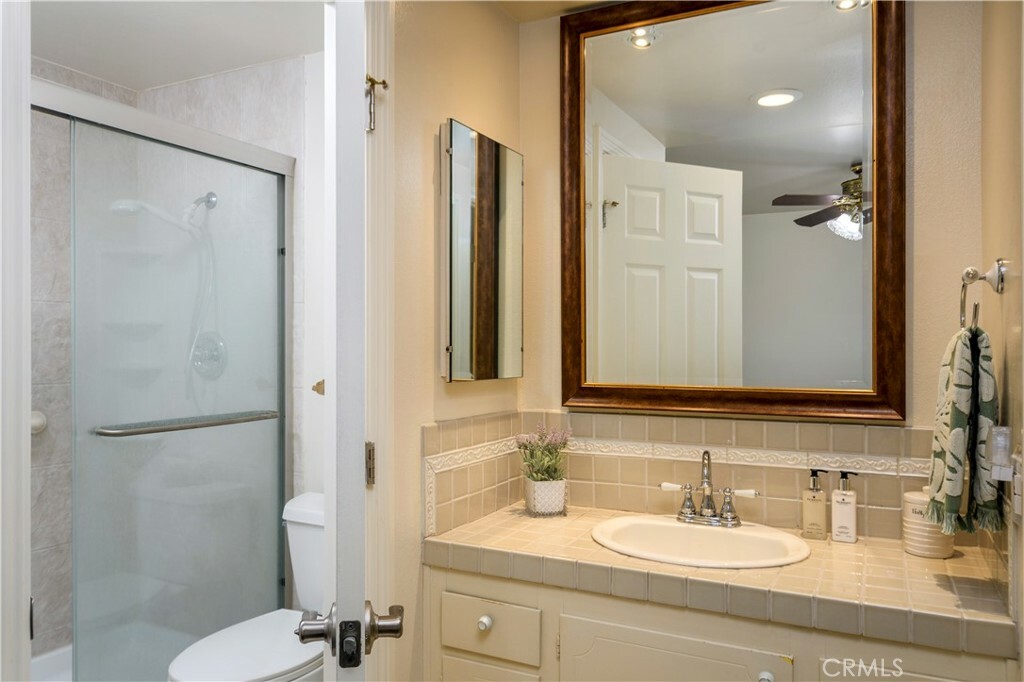


Listing Courtesy of: CRMLS / Century 21 Masters / Donna Salcido
1931 Salto Drive Hacienda Heights, CA 91745
Sold (15 Days)
$1,015,000
MLS #:
TR23190745
TR23190745
Lot Size
0.34 acres
0.34 acres
Type
Single-Family Home
Single-Family Home
Year Built
1968
1968
Views
Mountain(s)
Mountain(s)
School District
Hacienda La Puente Unified
Hacienda La Puente Unified
County
Los Angeles County
Los Angeles County
Listed By
Donna Salcido, DRE #01304631 CA, Century 21 Masters
Bought with
Haifang Li, Re/Max Galaxy
Haifang Li, Re/Max Galaxy
Source
CRMLS
Last checked Nov 24 2024 at 8:11 PM GMT+0000
CRMLS
Last checked Nov 24 2024 at 8:11 PM GMT+0000
Bathroom Details
- Full Bathrooms: 2
Interior Features
- Windows: Screens
- Windows: Skylight(s)
- Windows: Double Pane Windows
- Windows: Blinds
- Water Heater
- Refrigerator
- Range Hood
- Microwave
- Gas Water Heater
- Gas Range
- Gas Oven
- Disposal
- Dishwasher
- Laundry: Washer Hookup
- Laundry: Gas Dryer Hookup
- Laundry: In Garage
- Walk-In Closet(s)
- Tile Counters
- Sunken Living Room
- Storage
- Recessed Lighting
- Pantry
- Main Level Primary
- High Ceilings
- Crown Molding
- Ceramic Counters
- Ceiling Fan(s)
- Cathedral Ceiling(s)
- Brick Walls
- Bedroom on Main Level
- All Bedrooms Down
Lot Information
- Yard
- Sprinklers Timer
- Sprinkler System
- Near Park
- Landscaped
- Front Yard
Property Features
- Fireplace: Gas
- Fireplace: Living Room
Heating and Cooling
- Fireplace(s)
- Central
- Central Air
Pool Information
- Gas Heat
- Diving Board
- Private
- In Ground
Flooring
- Tile
Utility Information
- Utilities: Water Source: Public, Sewer Connected, Water Connected, Electricity Connected, Natural Gas Available
- Sewer: Public Sewer
School Information
- Elementary School: Mesa Robles
- Middle School: Mesa Roble
- High School: Wilson
Parking
- Rv Access/Parking
- Garage Faces Front
- Garage Door Opener
- Garage
- Driveway Up Slope From Street
- Driveway
- Direct Access
- Concrete
Stories
- 1
Living Area
- 1,883 sqft
Disclaimer: Based on information from California Regional Multiple Listing Service, Inc. as of 2/22/23 10:28 and /or other sources. Display of MLS data is deemed reliable but is not guaranteed accurate by the MLS. The Broker/Agent providing the information contained herein may or may not have been the Listing and/or Selling Agent. The information being provided by Conejo Simi Moorpark Association of REALTORS® (“CSMAR”) is for the visitor's personal, non-commercial use and may not be used for any purpose other than to identify prospective properties visitor may be interested in purchasing. Any information relating to a property referenced on this web site comes from the Internet Data Exchange (“IDX”) program of CSMAR. This web site may reference real estate listing(s) held by a brokerage firm other than the broker and/or agent who owns this web site. Any information relating to a property, regardless of source, including but not limited to square footages and lot sizes, is deemed reliable.



Description